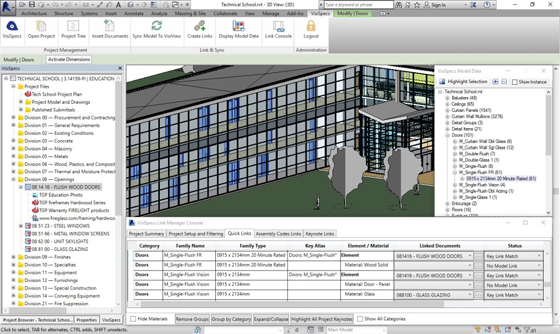Chalkline has introdued the VisiView and VisiRevit applications which are the integral part of VisiSpecs (The Visual Specification System) suite to facilitate perfect BIM integration, coordination and verification at a fraction of time and cost. The program is still in beta testing phase.
VisiView allows the non-Revit users to avail the visual model and data to coordinate and evaluate the BIM model by adhering to the construction specifications.
Intelligent searching and document linking decrease the time to completely incorporate the whole model with the specifications. The processes, which may cause errors, will be removed and it is not necessary to initially update all models and families prior to starting of integration. Models and specs contain several integration options together with intelligent grouping of models keys and visualization of data to confirm that time is not consumed on tiresome processes for linking. Access to and validation of model elements and materials associated with the documents is accessible to the user during the process.
VisiRevit refers to the Autodesk Revit plugin that allows direct access of project specifications and other interrelated files in Revit. VisiRevit can generate models for VisiView users not applying Revit automatically and contains the functionality to link, coordinate, and validate the construction documents directly in Revit.
In order to get more updates on VisiSpecs Beta Program, send email to info@chalklineinc.com
 |
| Image Courtesy: chalklineinc.com |
~~~~~~~~~~~~~~~~~~~~~~
Published By
Rajib Dey
~~~~~~~~~~~~~~~~~~~~~~
No comments:
Post a Comment