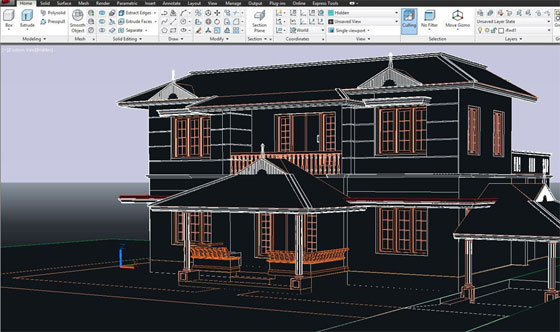Take
part in an exclusive AutoCAD course that involves 2D and 3D Elevations. This
course will help you to enhance your designing skills for generating
professional 2D and 3D elevations.
This
course will provide brief guidelines on how to apply AutoCAD to organize
perfect plans, as well as rectify layouts, fine-tune viewports, insert 2D
elevations, and develop 3D elevations.
Join Shaun Bryant will
perform as course instructor and he will train you how to customize layers,
hatches, backgrounds, annotations, modelspaces, and more.
The course of will sift through the following topics
:-
• Designing elevations
• Organize plans and construction lines
• Isolating elevations
• Arrangement of elevation layers
• Dealing with hatches
• Using background colors
• Inserting annotations
• Organize dimension layers and styles
• Placing an elevation in a viewport
• Freezing viewport layers
• Setting up modelspace viewports
• Setting the viewport scale
• Publishing multiple elevation layouts
• Organize plans and construction lines
• Isolating elevations
• Arrangement of elevation layers
• Dealing with hatches
• Using background colors
• Inserting annotations
• Organize dimension layers and styles
• Placing an elevation in a viewport
• Freezing viewport layers
• Setting up modelspace viewports
• Setting the viewport scale
• Publishing multiple elevation layouts
To get more
information about the course, click on the following link AutoCAD: 2D & 3D Elevations

Read more

Read more
~~~~~~~~~~~~~~~~~~~~~~~~
Published By
Rajib Dey
www.bimoutsourcing.com
~~~~~~~~~~~~~~~~~~~~~~~~
No comments:
Post a Comment